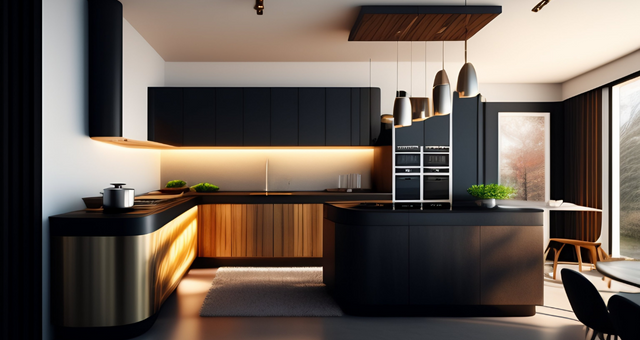Kitchen
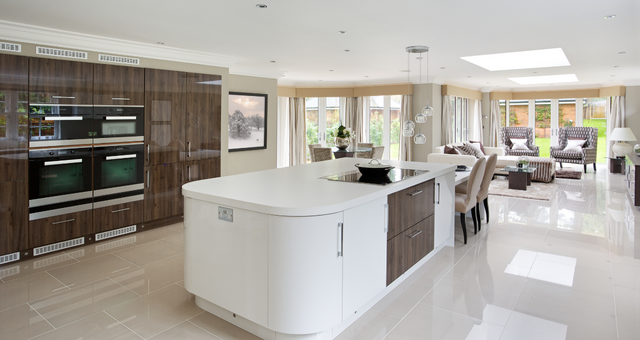
An island kitchen is a popular choice for homeowners because of its functionality and modern look. It features a freestanding counter or workstation in the center of the kitchen, which can include a sink, stovetop, and additional storage space. This layout allows for easy movement and accessibility to all areas of the kitchen, making it convenient for meal preparation and cooking. An island kitchen can also provide a gathering place for friends and family and can add a touch of sophistication to any home. It is a great way to add extra workspace and storage to a kitchen, while also creating a stylish and functional centerpiece.

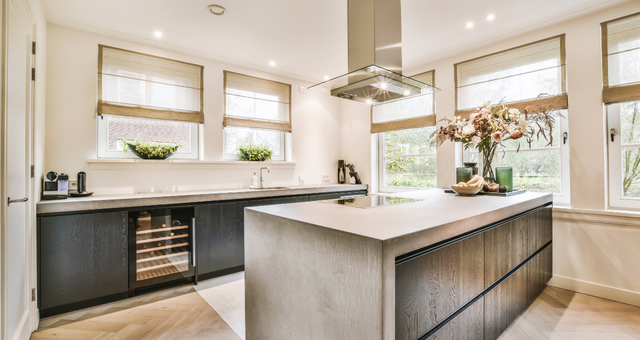
A G-shaped kitchen is a type of kitchen layout that has a peninsula or partial fourth wall that divides the kitchen into two sections. It is called a “G-shaped” layout because the floor plan forms a “G” shape, with the additional wall forming the top part of the “G”. This layout is similar to a U-shaped kitchen, but with an additional section of counter space or storage. The G-shaped layout can be a good option for homeowners who want a lot of storage and counter space, but don’t have room for a full U-shaped layout. It can also be a good option for those who want to create a more open floor plan by separating the kitchen from the rest of the living space.
A parallel kitchen is a type of kitchen layout that has two rows of cabinets and appliances, arranged parallel to each other. This layout is also known as a “galley kitchen” or a “corridor kitchen”. The parallel layout is a good option for those who have a small kitchen and want to make the most of the available space. It is also a good choice for those who don’t do a lot of entertaining or cooking, as it may not provide as much counter space or storage as other kitchen layouts. The main advantage of a parallel kitchen is that it is efficient and easy to work in, as everything is within easy reach.
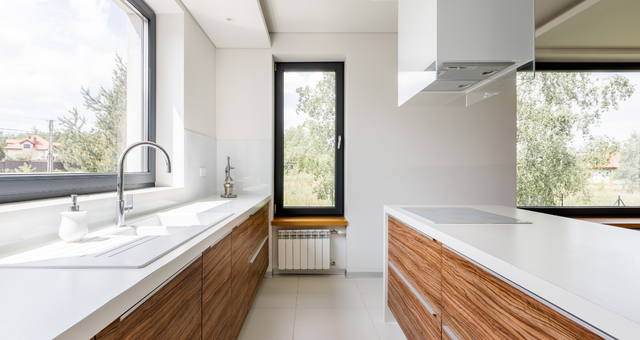
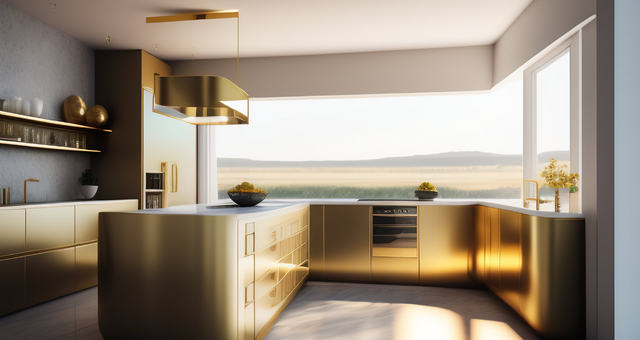
A U-shaped kitchen is a type of kitchen layout that has three walls of cabinets and appliances, forming a “U” shape. The U-shaped layout is a good option for those who want a lot of storage and counter space, as it provides ample room for cabinetry and appliances on all three walls. The U-shaped layout can be a good choice for homeowners who like to cook and entertain, as it allows for multiple people to work in the kitchen at the same time. It can also be a good option for those who have a large kitchen, as it provides a lot of storage and workspace.
An L-shaped kitchen is a type of kitchen layout that has two walls of cabinets and appliances, forming an “L” shape. The L-shaped layout is a good option for those who want to create a more open floor plan, as it allows for a separate area for dining or living. It is also a good choice for those who want to have more than one person working in the kitchen at the same time, as it provides ample counter space and storage.
